Multi-generational housing options
Adapting your home for different ways of living together
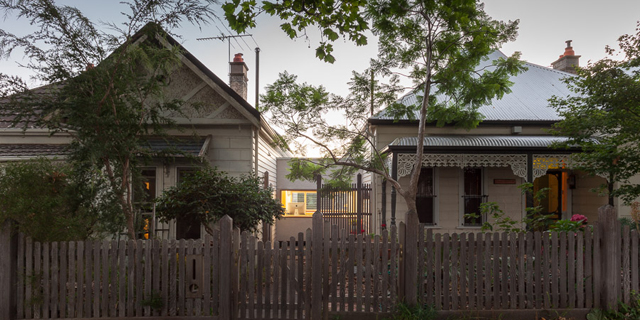
[Image: House bridge, residence AD&H, Open Studio]
Over the past few years, we have witnessed an increased interest in inter-generational living, active retirement and ageing in place. This interest could be a product of the ageing baby-boomers, but could equally be related to issues of housing affordability.
Multi-generational living is not a new concept. However, today's more fluid definition of family relationships makes it possible to explore new ways of living together. Most retirees wish to actively participate in their extended family lives, while retaining their independence and privacy. Attitudes and perceptions about retirement are also in flux with semi-retirement and volunteerism gaining ground. Working part-time from home can be a positive way to remain engaged with professional networks and retain a sense of purpose.
Current housing models are for the most part not easily adaptable for these new scenarios. What is required are more flexible and versatile housing options designed for a loose fit and long life. Small-scale interventions that modify existing housing stock, can be highly effective.
Two recent projects show possible responses to these themes. The first project is a large extension on a small site, the ultimate flexible space, adaptable to multiple and diverse living patterns. The second project is a series of small interventions that links two existing homes and transforms the way an extended family lives together. Both design solutions are concerned with the aesthetic outcome but more importantly focus on plan configurations and spatial arrangements that can generate better performing and more enriching dwellings.
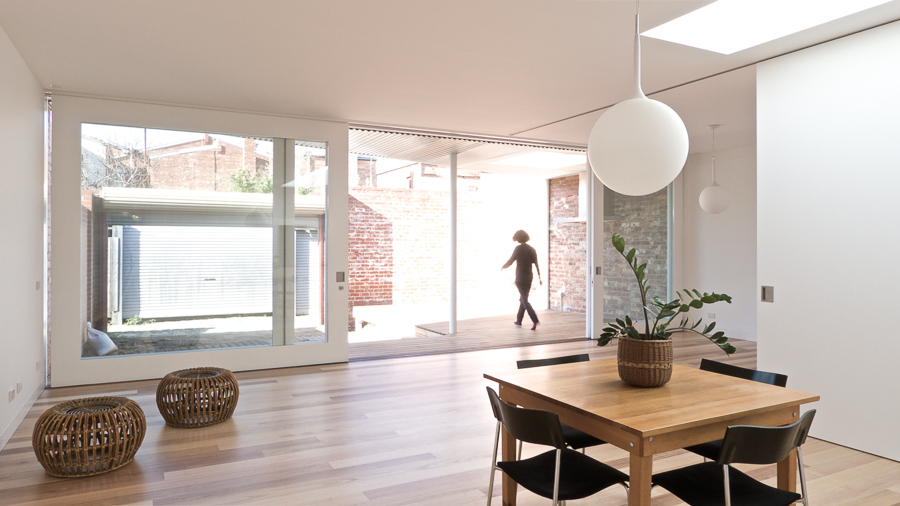
[Image: Residence L&N - Large sliding wall for flexible arrangement of the space]
1. Residence L&N: House Alterations & Additions in Fitzroy North - Completed 2014
This project is an extensive renovation and addition to a tired single storey Victorian house in a heritage sensitive area in North Fitzroy. After living in the house for some years, the clients - a couple with a young daughter - wanted a warm and relaxed family home filled with natural light. They were also looking for a convenient way to accommodate grandparents who visit regularly.
A simple volume replaced the inefficient additions from the 70s and 80s. It was built to occupy the full width of the property and make the most of the small site. The new area contains living, dining, kitchen and a guest studio. A series of full height glazed doors opens onto a secluded rear garden and fills the space with light. The timber floor and roof were extended to make a sheltered outdoor room. External boundary walls of old and new brickwork were left exposed to contrast with the white interiors. In the evening, the backlit translucent fibreglass ceiling illuminates the garden with a soft light.
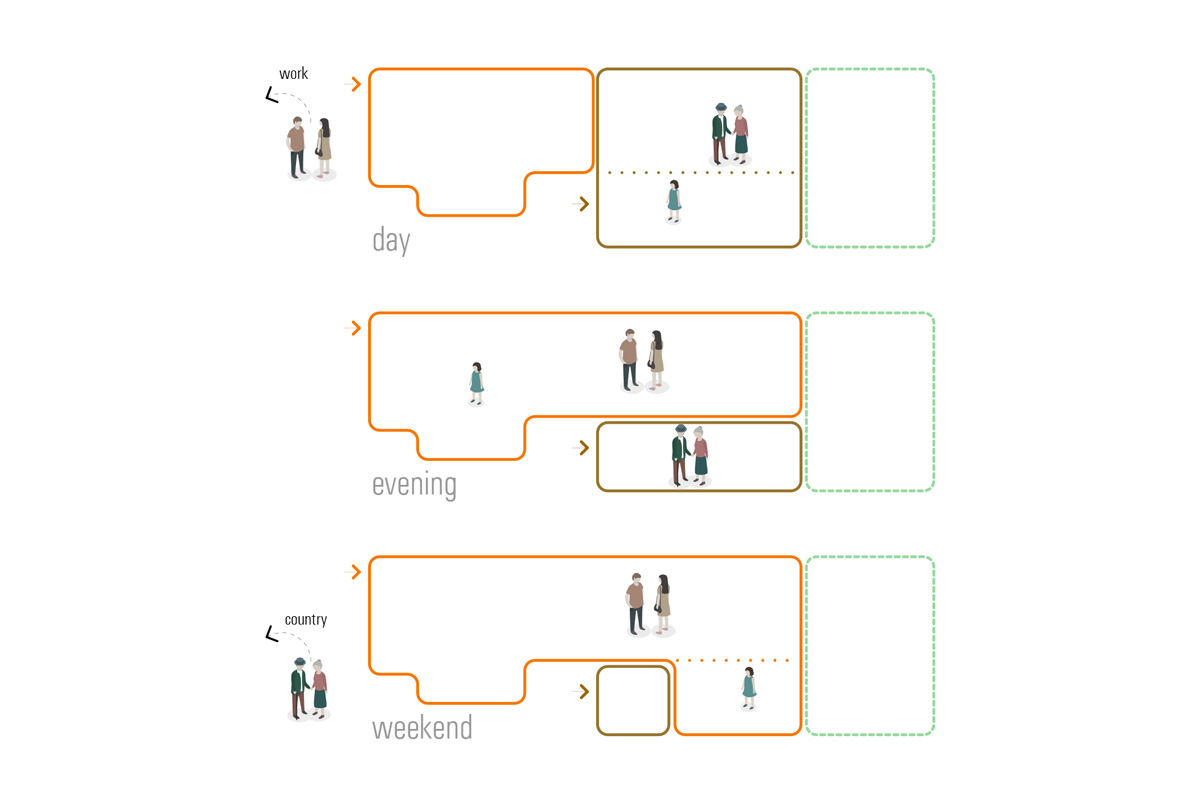
[Diagram: Different arrangements of the L&N Residence to suit different purposes]
A large sliding door can divide the generous living room into two areas generating a semi-independent studio - with its own kitchenette, bathroom and direct entry from the street. The internal configuration of the house can be easily adjusted to suit family routines such as visiting grandparents, school holidays… But it can also be adapted to long-term changes in family patterns, such as children growing-up, working from home, or even returning adult children...
The project explores ways to offer flexibility and different levels of privacy relevant to inter-generational living, evolving family life, and changing inhabitation models
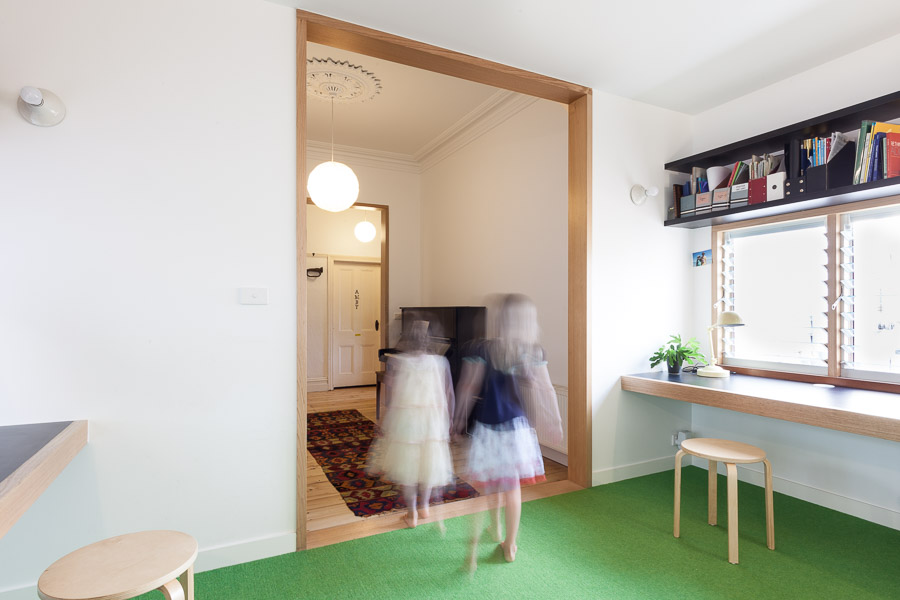
[Image: Residence AD&H - House bridge study and music room]
2. Residence AD&H: House Alterations & Additions in Flemington - Completed 2016
This unusual project began as a conversation with a former client. Her daughter’s young family had become cramped in their small house. Could we possibly find a simple solution to extend the building to accommodate a couple, three children, a dog, a cat, a large collection of musical instruments, and a versatile work space?
After initial studies exploring conventional additions, we changed approach. Our client, living in the house next door, was in the opposite situation. Her house had two spare rooms and plenty of unused space… Could we use the fact that the three generations were living in adjoining houses given that the backyards were already one? Our response was a “room bridge” that would link the two houses in one simple gesture
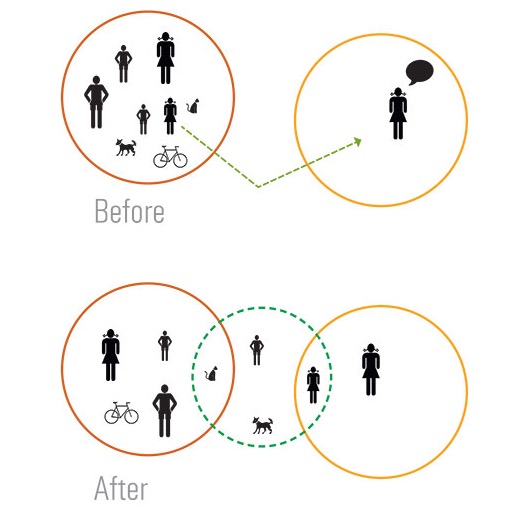
One of the “spare rooms” was reconfigured as a bedroom for the teenage granddaughter and an old over-sized laundry was transformed into a barrier-free bathroom. A series of communal spaces - a music room and a study - were used to connect the houses while providing a buffer zone between the two private and fully independent dwellings. These moves incorporate the unused spaces without transforming the two dwellings into one big, shared house. All members of the family can now live, work and study without tripping over each other
The project investigates concepts of closeness and distance between generations - family oriented interaction versus retreat into individual private spaces. It allows the family to benefit from the advantages of inter-generational living - such as mutual support and ageing in place - without losing their sense of independence and privacy
The project also explores notions of sustainability and housing affordability by re-configuring two existing houses into a flexible “house of houses”, a configuration that could adapt to future family scenarios…
[Source: Open Studio Pty Ltd Architecture http://www.openstudio.com.au]